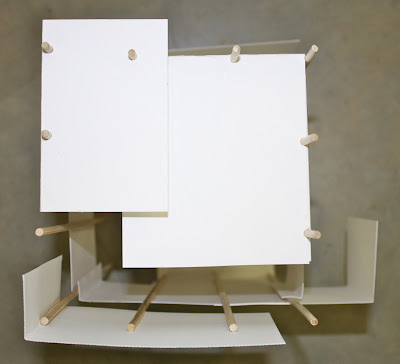Two dialog structures stood out to me. They do not carry the typical "square" structure that is common among a lot of us first years, but delicate, soft, caccoon like spaces. In Dajana's "Dialog" [her keywords being, "Fit Together" "Surround" and "Dialog", the folding of the cards are flowing and never ending in both her base and spaces. She had created one whole circular space that divides itself by a set of linear skewers. While the Carlie's project "Diamond Tree House", she has two separated circles that are unified through the similarity of the folding, angles, and proportion. Carlie's base adds a nice contrast in color and texture. Though I do not know her mind set behind it, it works in my mind. Both projects are easy on the eyes. To me, they seem dream like and wispy though the materials themselves are sharp and harsh. Instead of knowing and seeing what is in front of me, I see both Dialogs as representing many different things, creating many stories and ideas.





























































